3921 Route 9w, Saugerties, NY 12477
- $699,000
- 4
- BD
- 2
- BA
- 2,700
- SqFt
- List Price
- $699,000
- Closing Date
- Jan 01, 1800
- Status
- ACTIVE
- MLS#
- 153778
- Bedrooms
- 4
- Full-baths
- 1
- Half-baths
- 1
- Sq. Ft
- 2,700
- Acres
- 8
- Year Built
- 1940
Property Description
Nestled between the Hudson River and HITS on the Hudson, this 2,700+ sqft brick Cape home exudes charm and elegance. Positioned proudly on a hill with a classic slate roof, it offers sweeping mountain views that will take your breath away. The property spans 8.2 acres of lush pastures and includes two barns (one with water and electric), a detached two-car garage, and a garden shed. Inside, the first floor features beautiful hardwood floors throughout, a cozy wood-burning fireplace in the living room, and a modern kitchen with stainless steel appliances. The dining room is ideal for gatherings, and there are two spacious bedrooms as well as a full bathroom with a tiled floor and shower. Charming arched doorways add to the home's architectural appeal. The second floor houses two generous bedrooms, one of which includes a nook perfect for a nursery or large walk-in closet. Additional spaces on this floor include a den and a half bathroom. The basement offers flex space accessible from both the interior and a separate exterior entrance, providing versatile use options. This estate has excellent potential, easily convertible into a mother-daughter apartment or two-family residence, offering substantial income potential. There's also the possibility to subdivide the property. Utilities include municipal water and sewer. Located close to dining, shopping, and golfing, the property is conveniently near the charming town of Saugerties and just 15-30 minutes from Woodstock, Hudson, and Catskill. This estate is perfect for a full-time residence, vacation home, or investment property. Currently tenant-occupied, minimal interior photos are available to maintain privacy. Contact us today to schedule a viewing and make this dream property yours!
Additional Information
- Town Tax
- 6637.6
- Floors
- Ceramic, Hardwood, Vinyl
- Siding
- Brick
- Roof
- Slate
- View
- Mountain
- Style
- 1 1/2 Stories, Cape
- Foundation
- Poured Concrete
- Construction
- Brick
- Basement
- Full, Exterior Entry, Interior Entry
- Fireplaces
- 1
- Garage Description
- Detached
- Appliances
- Clothes Dryer, Clothes Washer, Dishwasher, Refrigerator, Stove, Oven, Stainless Steel Appliance(s), Washer/Dryer
- School District
- Saugerties
- Sewer
- Municipal
- Water
- Municipal, Well
Mortgage Calculator
Listing courtesy of Coldwell Banker Village Green - Windham.


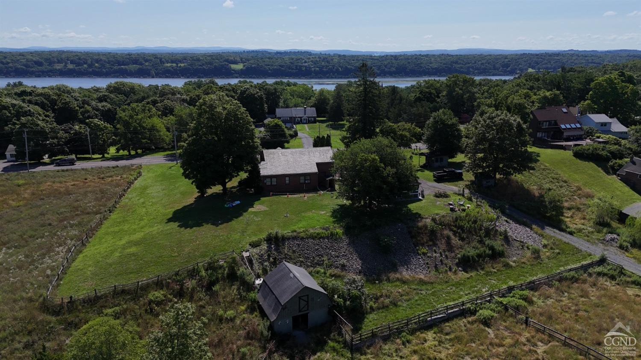


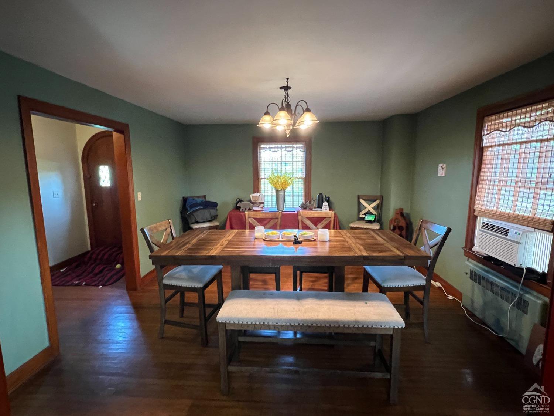





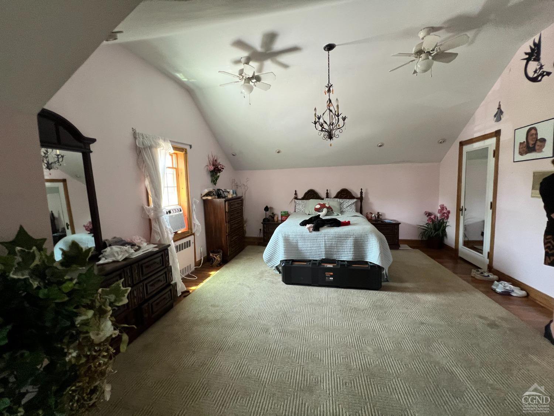
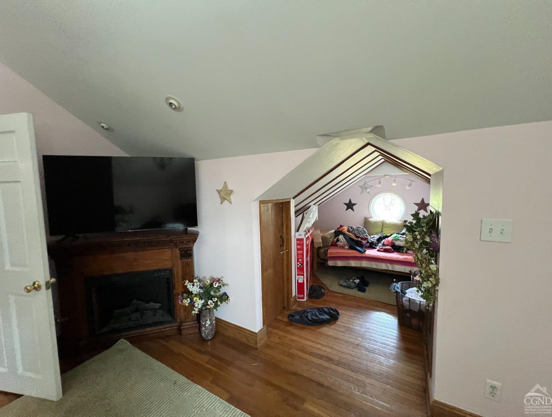

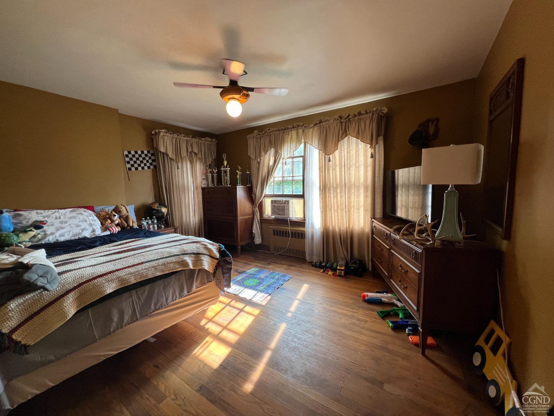

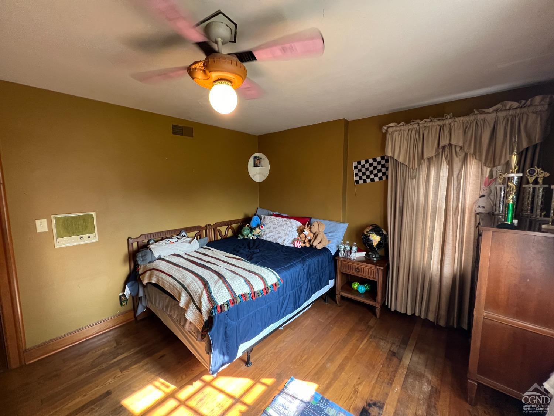



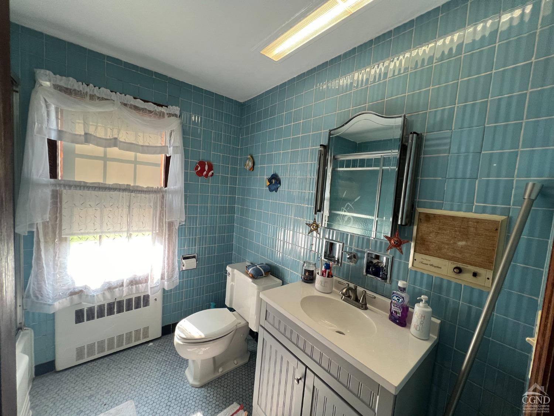





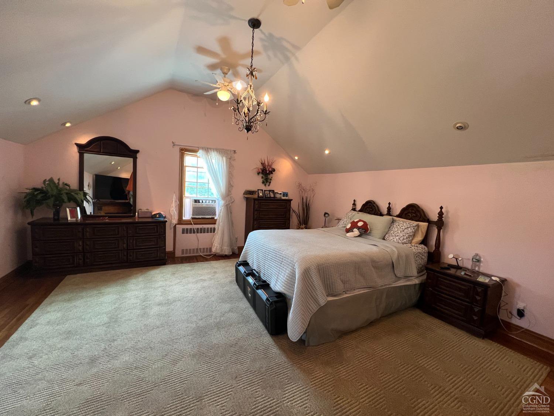
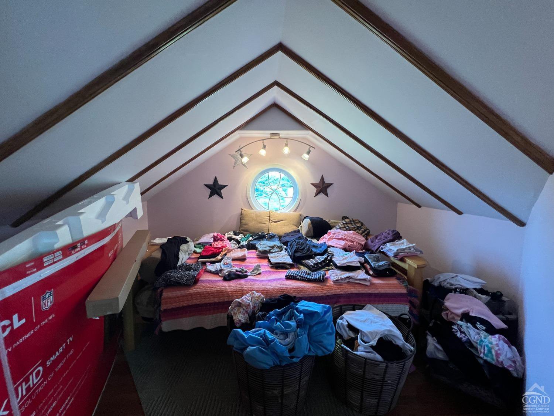


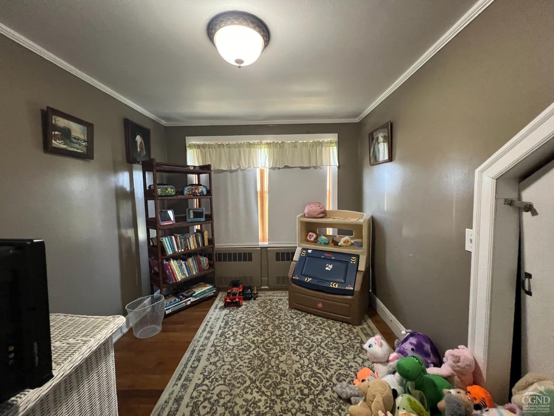
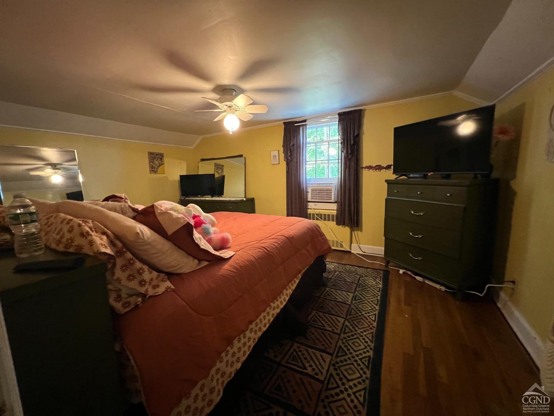


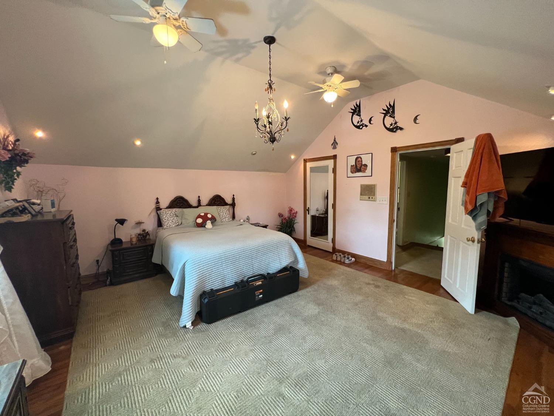


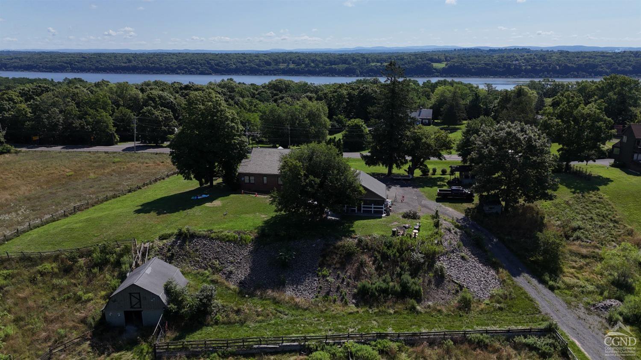


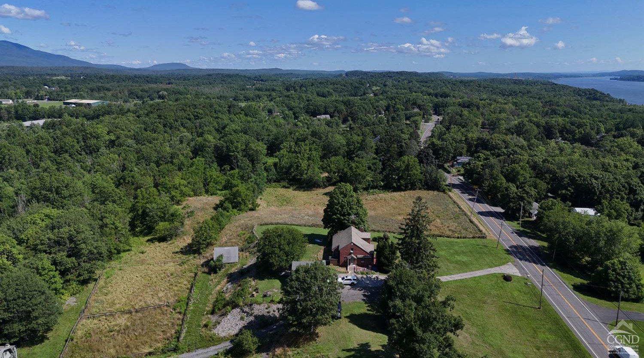
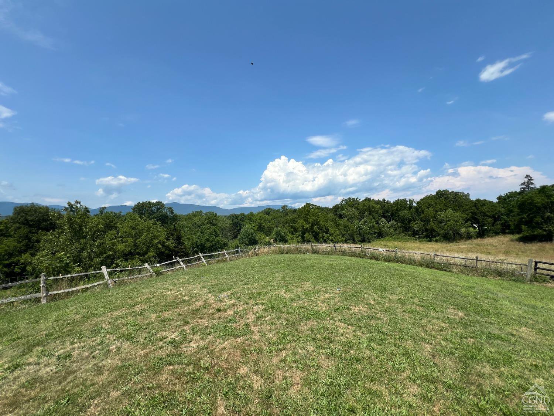


/t.realgeeks.media/resize/460x/https://u.realgeeks.media/pcprealty%252FWORLD_LOGO.jpg)