1177 County Highway 26, Fly Creek, NY 13337
- $878,800
- 4
- BD
- 3.5
- BA
- List Price
- $878,800
- Status
- ACTIVE
- MLS#
- 11273866
- Bedrooms
- 4
- Full-baths
- 3
- Half-baths
- 1
- Acres
- 16.01
- Year Built
- 1988
Property Description
Don't miss the opportunity to own this stunning ±4,000 square foot contemporary home in Fly Creek, NY. Built by Ralph J. Morely, Inc. in 1988, this 4-bedroom, 3.5 bath home offers luxury and comfort with modern amenities on ±16 acres of pristine land with a creek, pond stocked with coy, and breathtaking views of Fly Creek Valley. This country property makes a perfect family home. The main floor features a grand entryway with a sweeping staircase, guest bedroom with double closets, Hall bath with ceramic tile shower, Cambria quartz counters, plank ceramic tile floor, living room with oak floor, propane stove with Federal mantle, and crown molding. Formal dining room with oak floor and Pella sliding doors to the deck, gourmet kitchen with Cambria quartz counters and center island with seating, stainless steel appliances: refrigerator with wine drawer, four burner electric stove, microwave in undercounter niche, dishwasher, deep stainless steel farm sink, bay window over sink, tiled backsplash, oak floors, dining area with bay window. Luxurious master suite with crown molding with ambient lighting, vinyl plank floors, Pella sliding doors to the deck, custom spacious dressing room with abundant closet space, built-in shelving, built-in shoe racks, great light, and a ceiling fan with dehumidifier, and ensuite bathroom featuring a walk-in glass enclosed tiled shower with bench seat, cast stone soaking tub, and Silestone counter with double sinks. Great Room with oak floor, Pella sliding doors to deck, Jøtul wood stove with brick mantle, brick and cherry wet bar with built-in cupboards and glass shelves, mudroom with double closets, and built-in bench, half-bath with cherry cabinets, large laundry room with wash sink, and attached two-car garage with work bench. The full finished basement includes a pool room, family room and TV area with brick hearth, an exercise and game room with gym and exercise equipment including an elliptical trainer, interactive treadmill, and gym system, an office, and workshop with an outside entrance. Enjoy the Canadian Spa Company swim spa on the expansive deck, perfect for relaxation, and entertaining while enjoying the beautiful views. Woods with mature trees, fire pit at woods edge, creek, scenic pond with coy and frogs sits at ±1600' elevation, mature gardens with daffodils, hydrangeas, peonies, established perennials, ornamental flowering trees, sweeping lawns. Additional features include a fenced front yard, RV pad, and a Generac whole house generator. With 4 heat pumps for efficient heating and cooling, this home is not only luxurious but also energy efficient. Experience the charm and cultural richness of Otsego County with proximity to Cooperstown, Otsego Lake, National Baseball Hall of Fame and Museum, Fenimore Art Museum, The Farmers' Museum, The Glimmerglass Festival, Brewery Ommegang, fine shops, restaurants, and more. Cooperstown Schools. High speed Internet. Easy access to Cooperstown, Utica, Albany, US 20, I-88, and NYS Thruway. High Speed Internet. Cooperstown Schools. 3.5 hours to New York City.
Additional Information
- Pool
- Yes
- Style
- Contemporary
- Basement
- Full
- Fireplaces
- 3
- Garage Spaces
- 2
- School District
- COOPERSTOWN CENTRAL SCHOOL DISTRICT
Mortgage Calculator
Listing courtesy of .
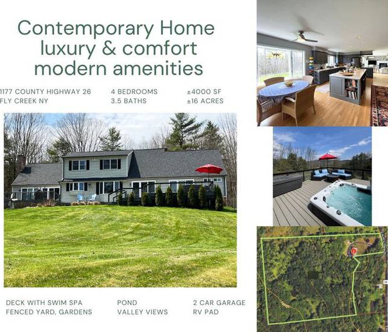


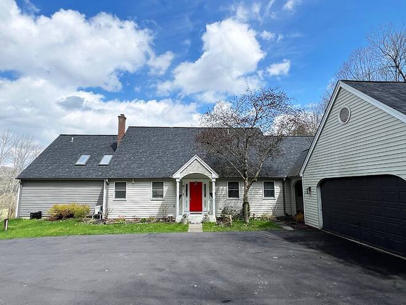
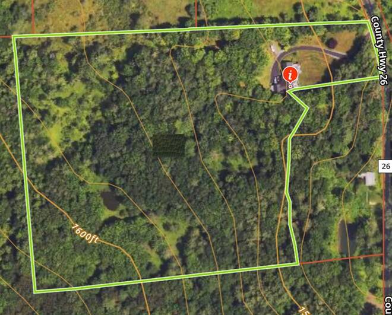
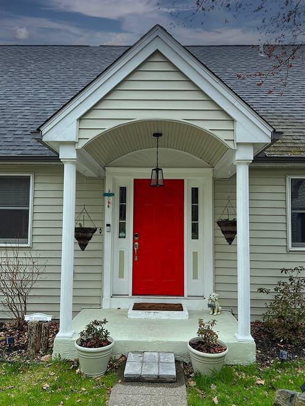
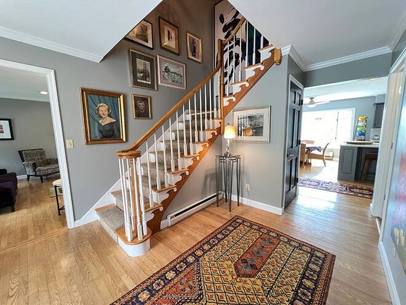
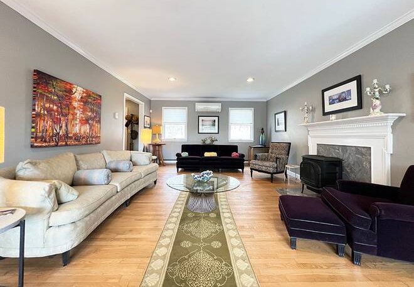
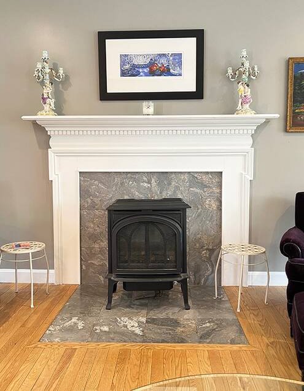
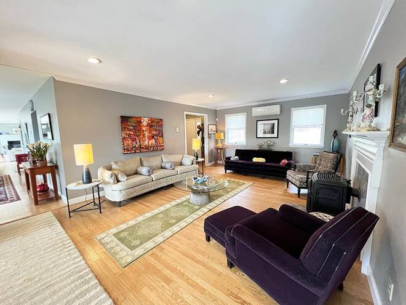

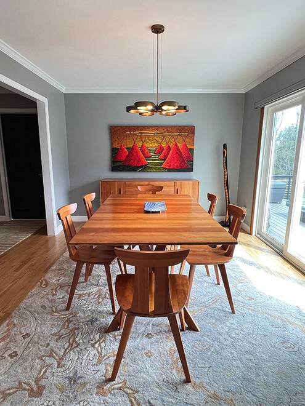
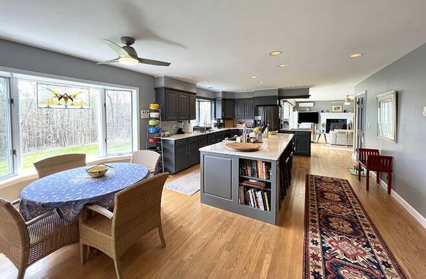

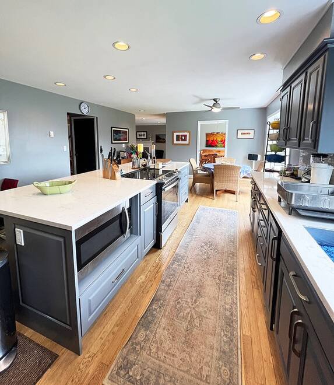


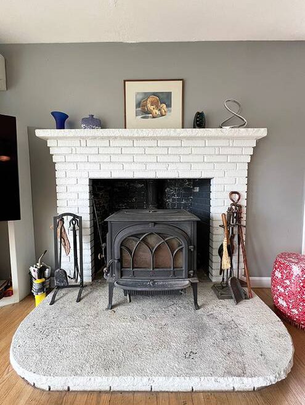
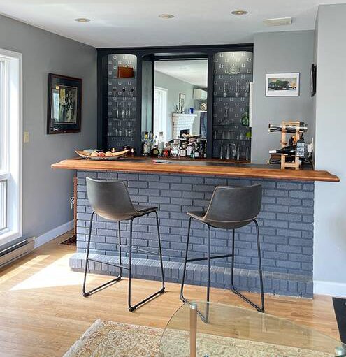
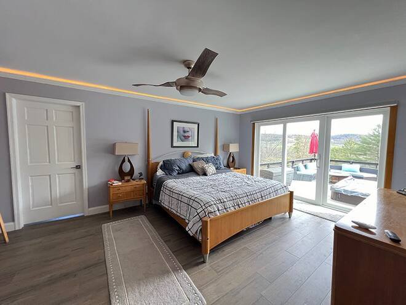


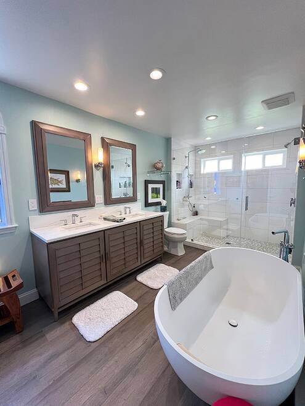


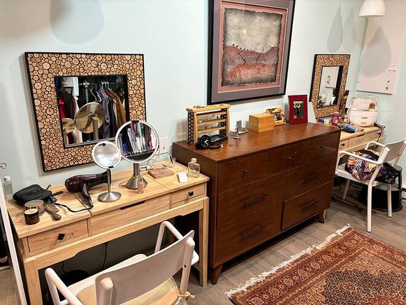
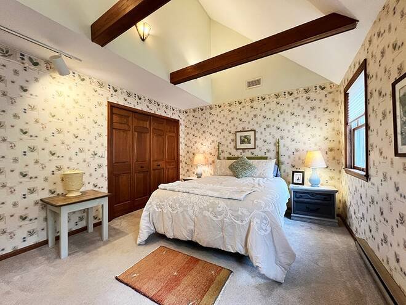
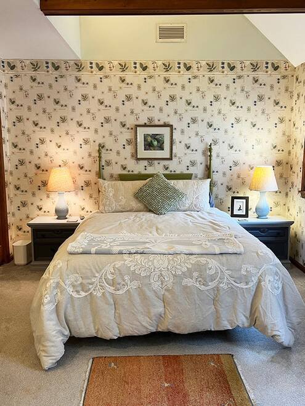

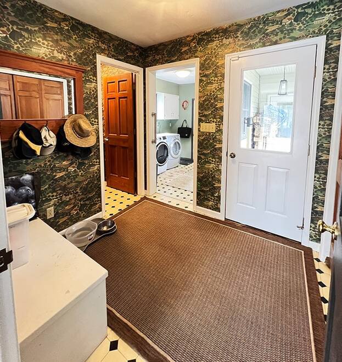

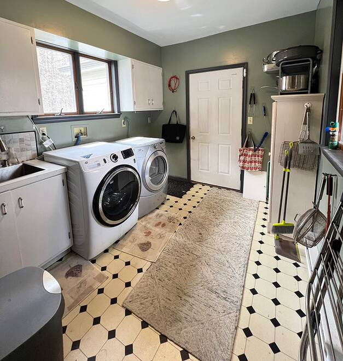



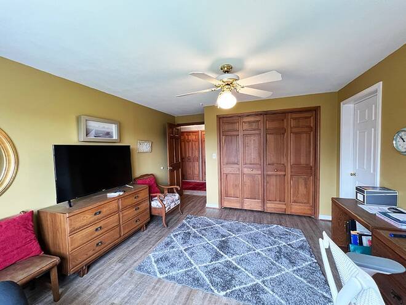
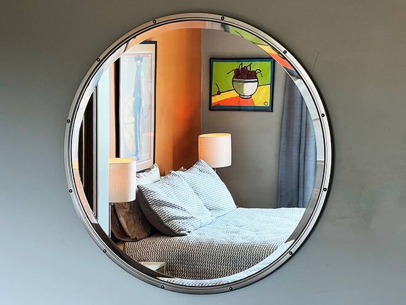
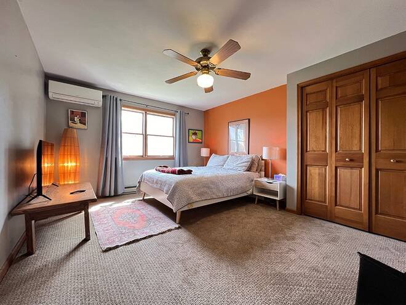
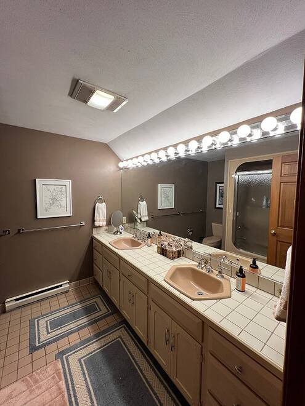
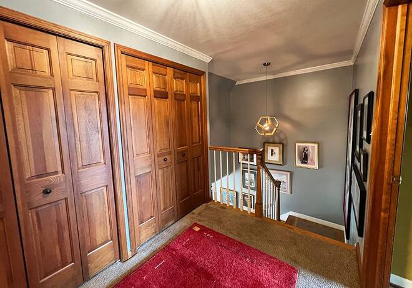

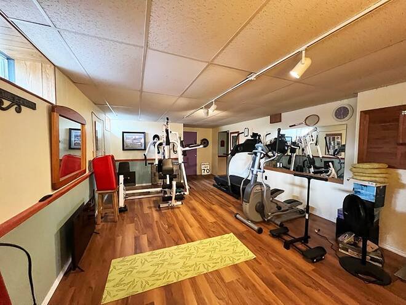


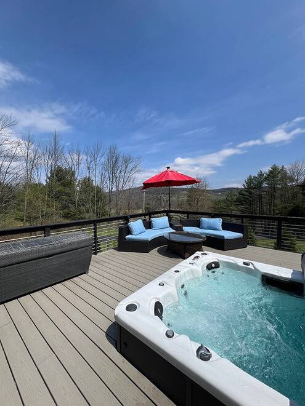

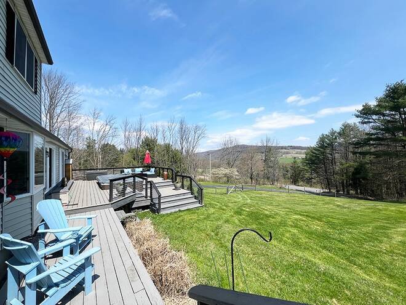
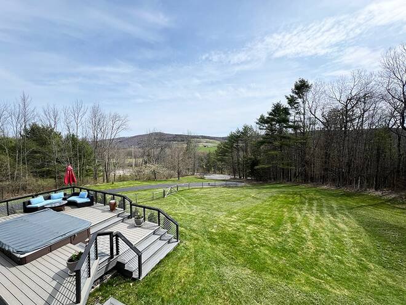

/t.realgeeks.media/resize/460x/https://u.realgeeks.media/pcprealty%252FWORLD_LOGO.jpg)