167 Dunbar Road, Claverack, NY 12534
- $646,000
- 3
- BD
- 4
- BA
- 2,893
- SqFt
- List Price
- $646,000
- Closing Date
- Jan 01, 1800
- Status
- CONTRACT
- MLS#
- 152234
- Bedrooms
- 3
- Half-baths
- 1
- Sq. Ft
- 2,893
- Acres
- 3
- Year Built
- 1993
Property Description
Just 12 mins from bustling downtown Hudson, lies this charmingly recreated schoolhouse-style residence with guesthouse/artist studio. At the end of a private long tree-lined drive, this hidden compounded oasis is sweetly nestled around an enchanting pond. The custom designed tri-level home has an open floorplan with exposed wood beams, a double height balconied entryway, cable railings, custom built-in's...all with a mock bell cupola as the cherry on top. It boasts a massive stone fireplace in the living room, striking entry library, large living and dining rooms, mod designed kitchen and front to back screened porch. 2-3 bedrooms in the main house, 3 1/2 baths, family room, playroom, office/guest room, & huge laundry room as well. Lots of charming details include antique marble sink and accent mantle, huge walk-in shower, custom built in cabinetry, and more. The magical screened porch leads to an open deck for barbequing, then out to a very private plateaued back yard with hip dunk pool, fire pit area, pergola for alfresco dining, and wooded log gazebo, Outdoor entertaining made easy. A 3-car garage with guest apt/artist studio above with full kitchen is just a stones throw away. The loft has a large side deck that overlooks the calming wooded pond, perfect for a guest getaway from the main house or a private mother-in-law suite. More than meets the eye here. Come enjoy Hudson Valley's hottest renaissance city just mins way from the privacy of your 3 acre wooded compound. Close to trains and thruway for easy NYC access as well.
Additional Information
- Town Tax
- 3423.37
- Pool
- Yes
- Waterfront
- Yes
- Floors
- Carpet, Ceramic, Hardwood, Tile, Vinyl, Wideboard, Wood
- Siding
- Wood
- Roof
- Asphalt, Shingle
- View
- Country, Parklike, Pond, Water, Wooded
- Style
- School House, Tri Level
- Foundation
- Poured Concrete
- Construction
- Frame, Tri Level
- Basement
- Dry, Finished, Full, Walkout
- Fireplaces
- 1
- Garage Spaces
- 3
- Garage Description
- Detached
- Appliances
- Clothes Dryer, Clothes Washer, Counter Top Range, Generator, Wall Oven, Refrigerator, Water Treatment
- School District
- Taconic Hills
- Sewer
- Septic Tank
- Water
- Well
Mortgage Calculator
Listing courtesy of Historic Hudson Homes Real Estate, LLC.


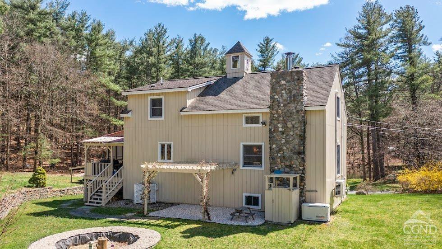
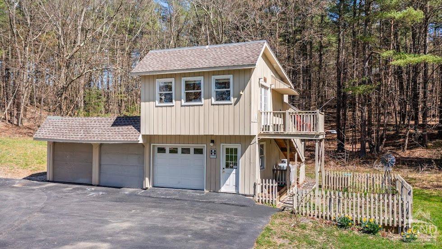
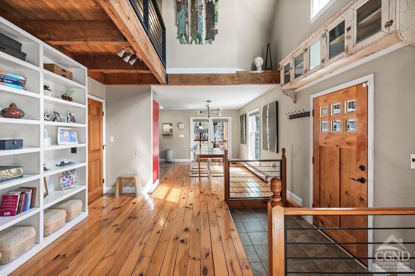
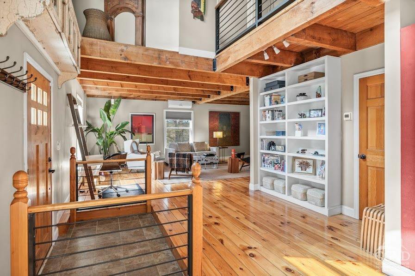

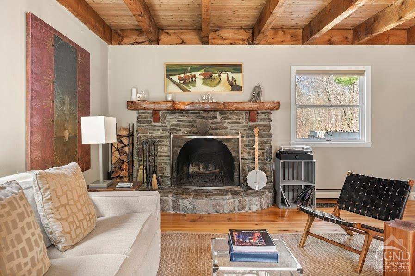
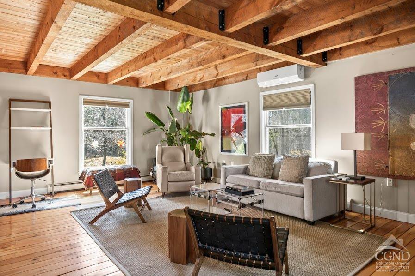
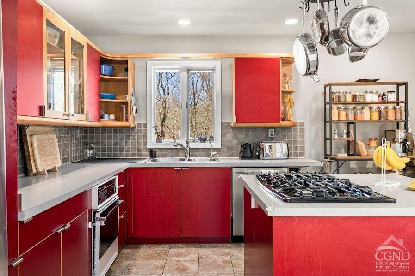
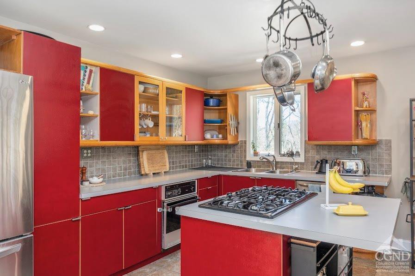
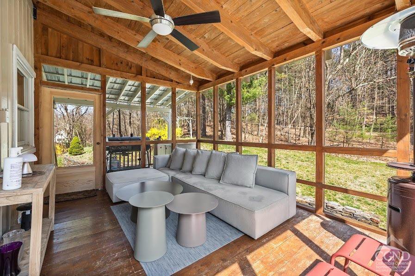
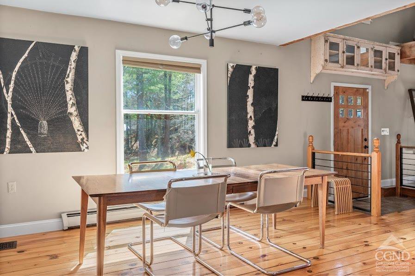

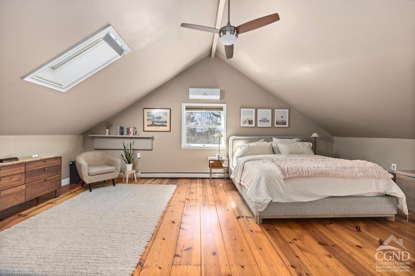
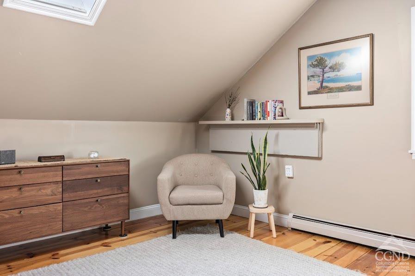
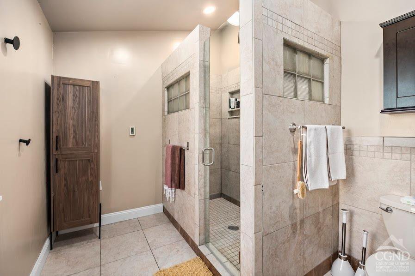
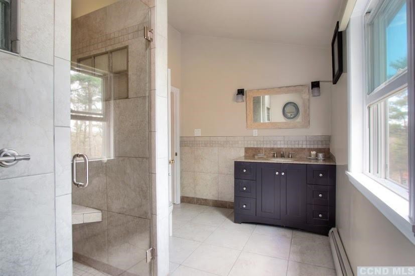
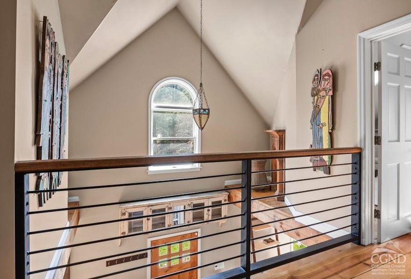

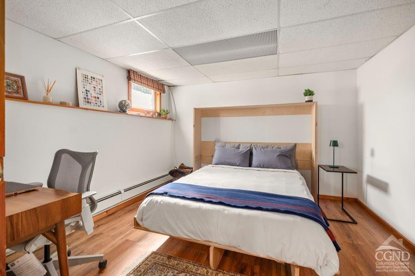

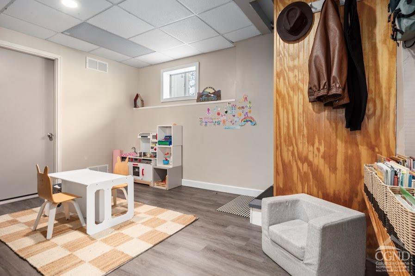
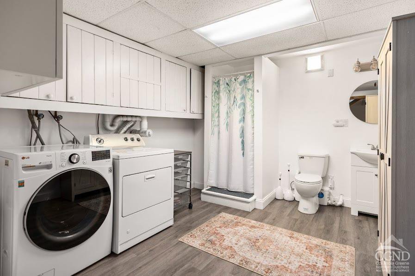
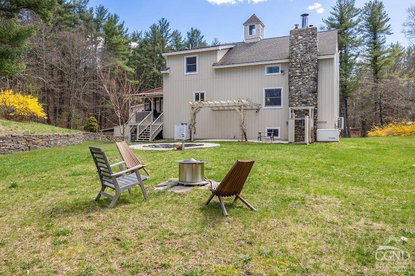
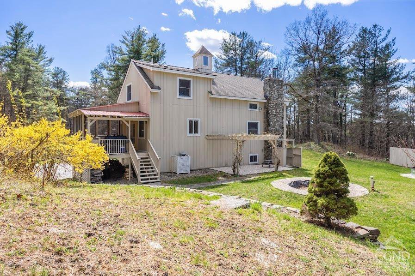
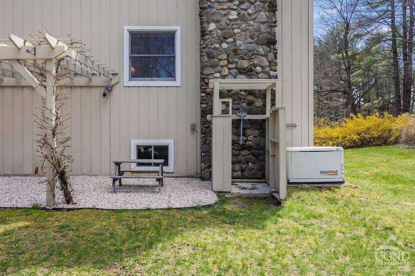
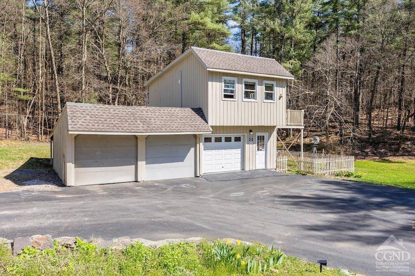
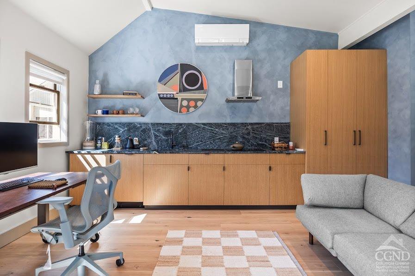
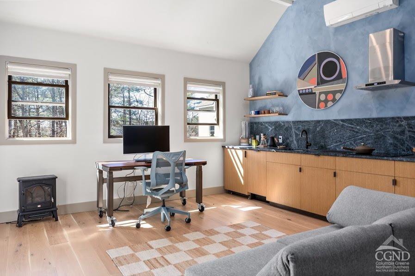
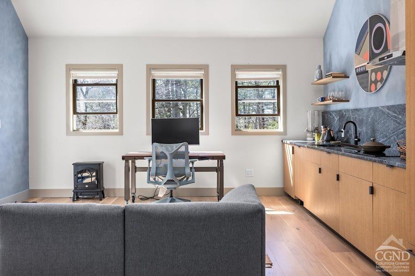
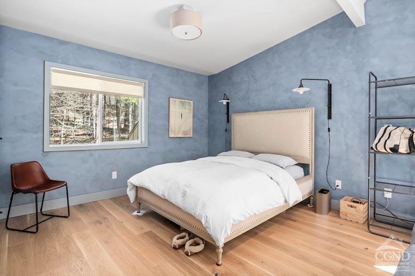
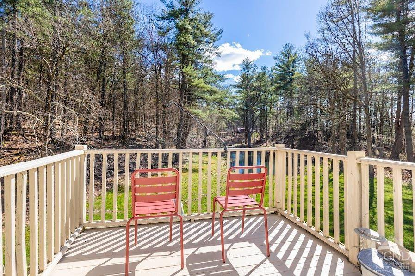


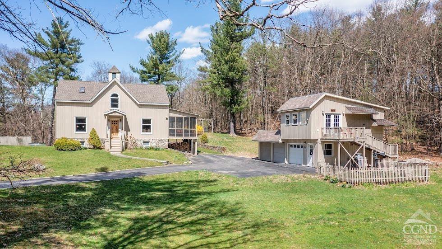
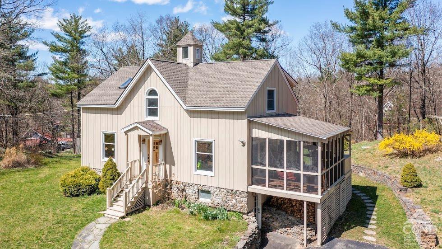
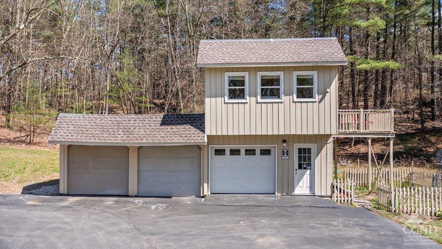
/t.realgeeks.media/resize/460x/https://u.realgeeks.media/pcprealty%252FWORLD_LOGO.jpg)